This photo of Väinö Myllyrinne was posted in this thread where a discussion about his height is taking place.
I will turn this photo into a 3D scene in order to measure the height of Väinö in the photo. The doorframe will be used as the reference object needed to scale the final 3D model to real world dimensions. Doorframes are usually 6’8”.
The photo is not optimal for this kind of task since the bottom of the doorframe is hidden. This is further complicated by the fact that the point where the floor meets the wall is hard do distinguish, since that area is quite dark. Looking closely at the photo, there seem to be a trim that connects the wall and the floor. The capture below show the 3D model of the trim
By adjusting the contrast of the image, certain details become much easier to spot. Such as the details of the doorframe and the joint where the two walls meet (visible behind Väinös right ear)
The capture below show the 3D model of the doorframe.
When the whole room is modeled I place a dummy inside the room, trying to find the exact spot where Väinö is standing in the photo.
The 3D scene is now ready to be measured!!
If the doorframe is 6’8 (203,2 cm) from the floor Väinö is standing 8’3.25” (252,0 cm) in his shoes in this photo. The height of the roof is a tad under 8’9” (266,5 cm)
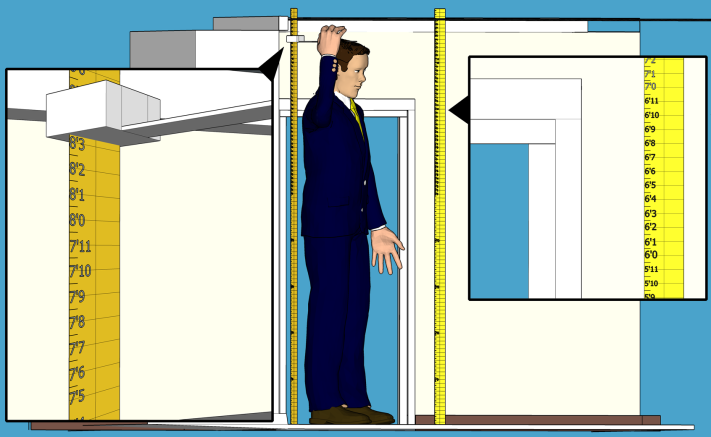 The height of the giant in this 3D scene is resting on the assumption that the top of the doorframe is measuring 6’8” from the floor.
The height of the giant in this 3D scene is resting on the assumption that the top of the doorframe is measuring 6’8” from the floor.
Further information that could strengthen the validity of the scene would be information about the radio and painting visible in the photo. If the dimensions of the painting, aswell as the radio were known, we could use them as additional reference objects.
Feel free to comment below!
UPDATE 6 JUNE 2015!!
The actual house in the photo might have been identified as Väinös own house!!
These two photos seem to have been taken during the same occasion.
In one of the photos Väinö and the small couple are standing outside Väinös own house. In the other photo they are inside a house (presumably the same house). Judging by the look and position of the lightbutton next to the doorframe, it seems the door is the same as in the photo that was turned into a 3D scene.
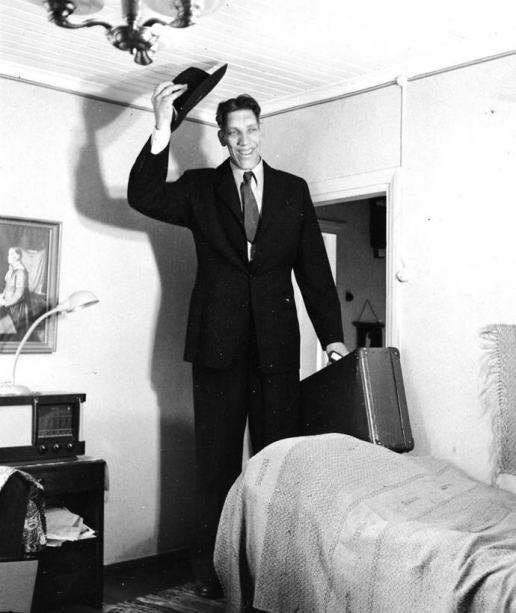
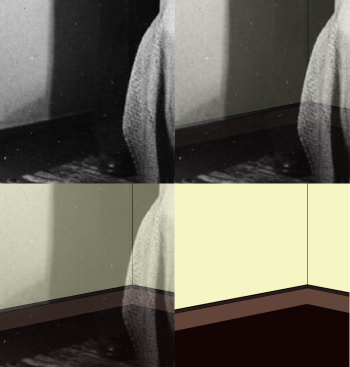
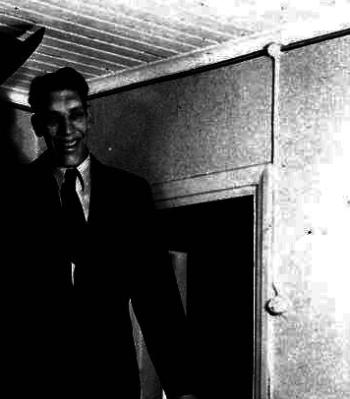
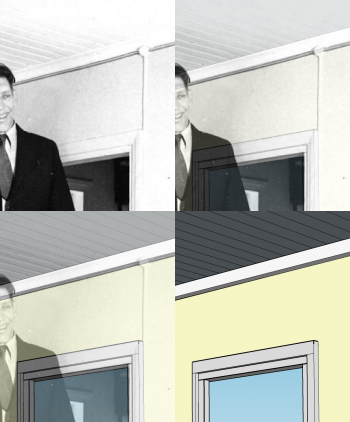
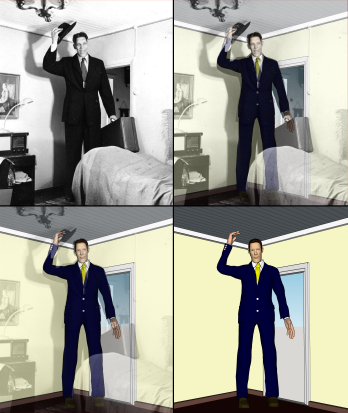
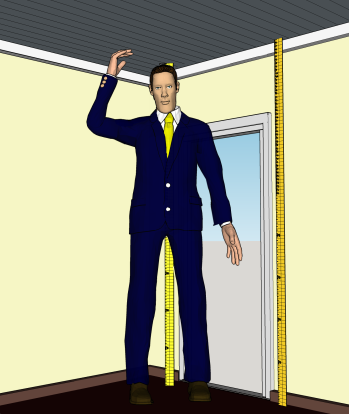
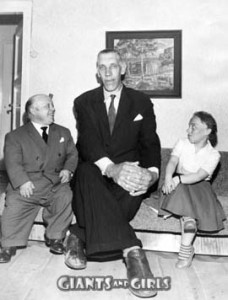
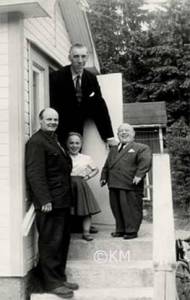
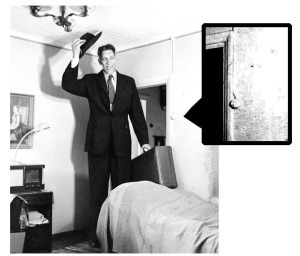
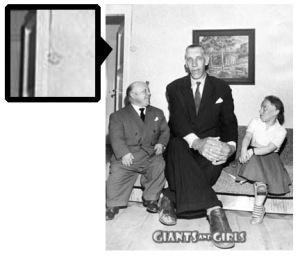
Very well done. Here are some comments based on my experience installing doors in the USA.
Assuming that the photo was taken in Finland (I’ve never been there, although I would like to, it is a beautiful country), first of all, my guess would be that they use the metric system. Another guess is that the doors were custom built for that particular house. If so, I think the carpenters would have bought a standard door panel at the local lumber company and that it would measure 2 meters in height.
My point is that the door frame (opening) would then be built around the panel itself, and that you would of course want some clearance between the door and the frame so it would swing freely. But not too much, or air would leak in or out, especially exterior doors. So a clearance of about a centimeter total, considering top and bottom seems reasonable, and how we did it here in the states.
So the opening, which is pretty clear in the photo, would have about 201 centimeters (79.13 inches) of clearance.
However, I can’t tell whether the opening even has a door panel mounted, unfortunately. I see no panel or hinges, ‘tho they could be hidden behind Vaino.
Good job. The house is same, but the first photo is from year 1946 (about) and those two from the year 1959 (about). This house was my home too, because Väinö lived in his last years as a member of our family.
The house was renovated for Väinö, but naturally with normal components available.